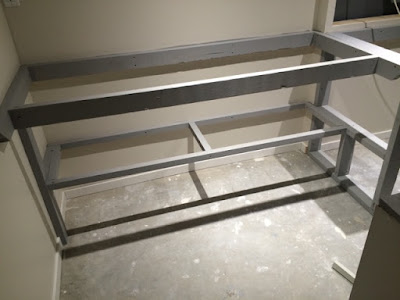Great progress again today.
The walls received a coat of primer (it was leftover primer from another project) but more importantly, the sinks are in, and tentatively positioned on their supports.
Tomorrow the plumber comes in and finalizes his part of the deal. So by tomorrow night we will have running water!
That's one important step down.
The stainless steel sinks will be surrounded by 1/4" plywood with a nice profile on top. You can see the profile laying on top as an example in one of the pics.
All the wood will get a nice layer of paint as well.
Drying racks will go underneath the sink on the left. Not sure yet how I am going to divide the area underneath the big sink though. The sink still needs two supports put in. One where the two sinks meet and in the middle of that point and the right corner. I'm thinking of having horizontal shelves on the right and vertical dividers on the left. Not sure what to do with the 'dead corner' underneath.
Everything is coming together very nicely. It is one thing dreaming about this on paper. It's another seeing this all come together.







