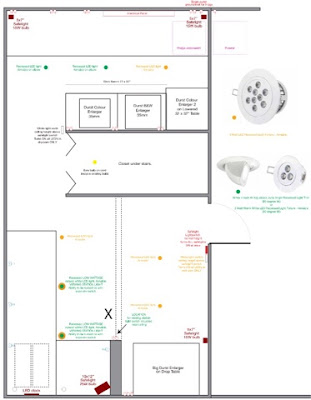In the last few weeks of December I pulled the trigger on the darkroom build. I can finally say that today was the start of the 2 week (-ish) build.
I'm planning to share with you the day to day progress. But first, let me give you some background info what the plan is.
Here's the floorplan of our basement. The space I've been eying is the area in gray. The size is approximately 12x24 feet. Should be big enough. The small downside of this area are the low ceiling. But we have a work around around that. One side will be the semi-dedicated wet side (top part on the plan) and a dedicated dry side (on the bottom of the plan).
I've made a loose sketch of where I think stuff will go. As you can see the wet side will be dominated by a 10x3 foot sink (with stainless inserts), a 40x40" holding sink (stainless insert) and the massive Durst Laborator 1200 with AutoColor head that is living on a Durst drop table. We will need to reposition some duct work and make a pocket in the ceiling to make it fit but it should work. This enlarger will be my dedicated 4x5 station.
On the other side I will have room for a long workbench. On that workbench will be a film densitometer, paper cutters, maybe a computer station, ... and it will have a dedicated spotting station with a workbench that can be angled. On the other side there will be room for 3 additional enlargers.
I'm planning on using a Durst Colidap 1205 with CLS500 head for my 6x7 medium format work. That enlarger is also tall! So I will have to position it on a lowered table and make a pocket in the ceiling for that one too. Another 2 Durst's will live next door to this one with light baffles in between. Those two enlargers will be smaller Durst M605's, one with a colour head and the other with a b&w head. I think I will use these for the occasional 35mm shot (whenever I inherit the Leica M3 my dad has, hint hint). I'm adding baffles because it might be that on occasion, their might be more people besides me using this darkroom.
Water mixing will be done through a computerized water panel. I've
chosen the Intellifaucet D250 by Hass Manufacturing. A crazy cool little
unit. Just a turn of the dial will get me water temps that are spot on
within ±0.1 degrees Celsius. Of course both the hot and cold water inlets will be filtered with 10 micron filters.
All the plumbing and ventilation will live in a false wall behind the main sinks. The ventilation is kept as close to the sink as possible so in the case that harmful chemical fumes are released, I won't inhale them. The 'back-splash' behind this sink will run from the ceiling to the top of the sink and will be some kind of white mica. I want to stick wet prints on that wall to be able to analyze them.
Above you see a few rough 3D renderings of what it could look like.
- Photo 1 shows the main sink, holding sink, storage and the drying racks that live underneath the holding sink. It also shows the space where the big Durst goes.
- Photo 2 looks back at the door if you stand next to the main sink. On
the right you can just make out the door of the storage closet where
most of the chemicals will live.
- Photo 3 &4 show the work benches on the dry side.
Above is a photo of the side of the basement as how it was this morning. The main sink will be right against the back wall.
And here is the dry side. Notice the one table in the foreground. That is the architect's table that will be part of the work bench. The table top can be angled to about 75 degrees.
Anyway. A lot of pondering has gone into this and I am happy that the ball is finally rolling. I can't wait to see how the framing went today. And hopefully I can update you guys tomorrow on how it looks! I am excited!!!













































.jpg)

.jpg)




